This Ad-Listing is Deleted.
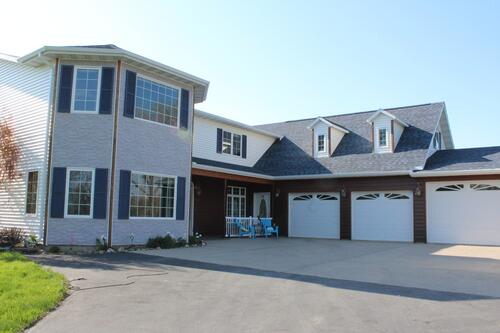
$905,000
Condition: Used
Seller Type: Private Seller
Watching: 5
Views: 1107
LOCATION -ACREAGE -UNIQUE CUSTOM DESIGN
Located in the wind-protected valley below Promontory Point. This 1-owner, 2-story home with 5086 +/-square ft. is all above ground. On the PUMPKIN PATCH CORNER with a unique loop driveway spanning two of the most scenic roads in the city area. A favorite for graduate and wedding pics. The epitome of peaceful country living with easy city access- less than 10 minutes to the McDonalds on Turnpike. Convenient school bus services to Elk Ridge, Horizon, and CHS.
Located on 1.5 acres +/- in the River Valley with 1-mile access to Misty Waters Marina and the north public boat dock.
Custom Home Builders personally crafted residence with a one-of-a-kind design. Brazilian Hardwood flooring and for ND winters the first-floor heat is a treat to the feet.
The cabinet storage capacity in this house is so EXTREME-it beats the storage capacity of 2 homes combined in most new builds.
2 UPPER WINGS: -
MASTER WING: Master Bedroom with 2-person Jetted Tub. Master Bath dual sinks and custom tile STEAM ROOM/SHOWER include body sprays, handheld, regular showerhead, and plus-size rainfall shower.
Loft gym.
SECOND WING: Large bathroom. PLUS SIZE linen closet. Bonus Room with ensuite. 3 Bedrooms with walk-in closet space 2 of 3 PLUS SIZED. Hidden Princess/Spiderman murals-2 rooms.
FIRST FLOOR:
Game/TV room with wet bar and fireplace and massive game storage.
Living room with fireplace, centered TV viewing, open display shelving, and storage.
Office currently contains 2 desks, a worktable, and plus-sized Storage.
A half-bath is next to the kitchen.
The master chefs kitchen has a center island with a prep sink in addition to the sink near the dishwasher. It includes a coved informal dining space. Equipped with Double Dutch Ovens, Food Warmer, and Electric Range Top. Extreme storage! Walk-in pantry with additional cabinets, open shelving, and a chest freezer.
Whole home audio is available in most spaces including the main deck area-and there is an installed basic security system.
EXTERIOR AREAS: Oversized Parking areas. an Oversized shed with a private drive. An RV/Camper Pad.
Deck space spans 68 Feet. Outdoor Living Oasis -GAZEBO STYLE DINING AREA, GRILL STATION, COVERED LOUNGE with a cascading waterfall.
Play-yard with sandbox.
Located in the wind-protected valley below Promontory Point. This 1-owner, 2-story home with 5086 +/-square ft. is all above ground. On the PUMPKIN PATCH CORNER with a unique loop driveway spanning two of the most scenic roads in the city area. A favorite for graduate and wedding pics. The epitome of peaceful country living with easy city access- less than 10 minutes to the McDonalds on Turnpike. Convenient school bus services to Elk Ridge, Horizon, and CHS.
Located on 1.5 acres +/- in the River Valley with 1-mile access to Misty Waters Marina and the north public boat dock.
Custom Home Builders personally crafted residence with a one-of-a-kind design. Brazilian Hardwood flooring and for ND winters the first-floor heat is a treat to the feet.
The cabinet storage capacity in this house is so EXTREME-it beats the storage capacity of 2 homes combined in most new builds.
2 UPPER WINGS: -
MASTER WING: Master Bedroom with 2-person Jetted Tub. Master Bath dual sinks and custom tile STEAM ROOM/SHOWER include body sprays, handheld, regular showerhead, and plus-size rainfall shower.
Loft gym.
SECOND WING: Large bathroom. PLUS SIZE linen closet. Bonus Room with ensuite. 3 Bedrooms with walk-in closet space 2 of 3 PLUS SIZED. Hidden Princess/Spiderman murals-2 rooms.
FIRST FLOOR:
Game/TV room with wet bar and fireplace and massive game storage.
Living room with fireplace, centered TV viewing, open display shelving, and storage.
Office currently contains 2 desks, a worktable, and plus-sized Storage.
A half-bath is next to the kitchen.
The master chefs kitchen has a center island with a prep sink in addition to the sink near the dishwasher. It includes a coved informal dining space. Equipped with Double Dutch Ovens, Food Warmer, and Electric Range Top. Extreme storage! Walk-in pantry with additional cabinets, open shelving, and a chest freezer.
Whole home audio is available in most spaces including the main deck area-and there is an installed basic security system.
EXTERIOR AREAS: Oversized Parking areas. an Oversized shed with a private drive. An RV/Camper Pad.
Deck space spans 68 Feet. Outdoor Living Oasis -GAZEBO STYLE DINING AREA, GRILL STATION, COVERED LOUNGE with a cascading waterfall.
Play-yard with sandbox.
Details
BasementNo
Elementary School ZoneElkRidge
Finished Square Footage5086
High School ZoneCentury High School
Home TypeExisting Home
House Style2 Story
Location TypeIn Town
Lot Size (Acres)1.5
Middle School Zone Horizon
Number of Baths4+
Number of Bedrooms4
Number of Garages3
Roof TypeShingle
SidingVinyl, Cedar, Stone Composite
Special Balance0
Taxes0
Virtual Tour
Year Built2004
Suggested Listings

2003 International Eagle with a Cummins ISX 905,xxx miles $12,000 Firm.
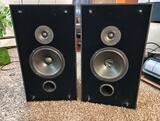
Dahlquist M-905 Stereo Speakers. These speakers sound great, it's hard to fault wi
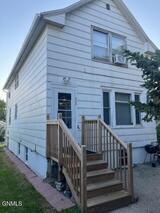
905 3rd NW Avenue Mandan ND
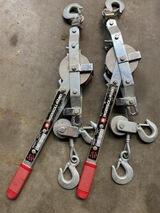
Ingersoll Rand Manual Cable Ratchet Puller 1,000/2,000-lb capacity
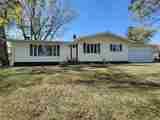
905 23rd St Minot
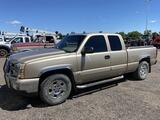
2007 Silverado Classic
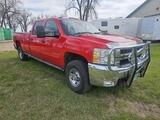
2009 duramax 3500 with 106,000 miles. New injectors at 60,000. Like new
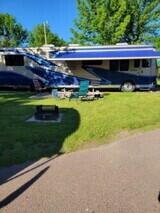
1999 Beaver Marquis Jasper
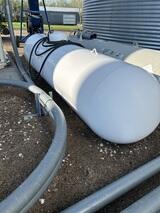
Two 1,000 gallon propane tanks
Video
No content
Map
Contact TLU
[Unavailable]
To contact this user via the Messaging System, Please Sign In or Create an Account.
Report Ad: $905,000
To report this Ad, please Sign In or Create
an Account.
Share this listing
Copy and paste the following URL for this listing
1 of 1
